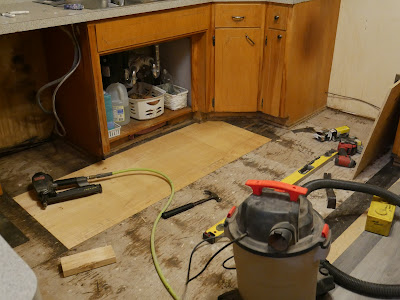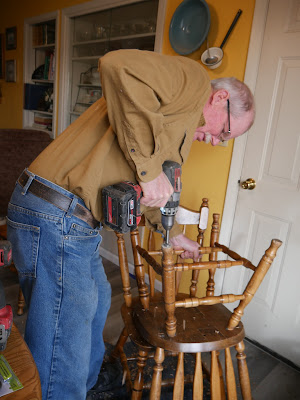We are replacing the flooring in our main living area this winter. Two winters ago, we replaced the upstairs windows and added insulation and new trim and very nice that has been to
our gas bill and comfort.
This year, it's the floors. We decided to replace the carpet in the dining room, entry and hallway with vinyl planking, later to change the carpet in the living room, to more carpet.
When we moved in we put new flooring in these areas so it is all 34 years old. I've learned a few things from those decisions. Thus, it's better to have flat vinyl in the kitchen, carpet in the dining rom is iffy and the pad even more so, and as beautiful as my high quality, smoky blue was don't buy
carpet that is all one color.
Actually, we started this project in December using the extra time off over the holidays to get work done. The first part was a vote for the color of choice. Most people chose the darker color.
Jim started in the entry. Here as in all areas were spots that needed leveling. Jim had to plan for that because the concrete like stuff had to dry before laying the pieces.

After Jim finished the entry and the hallway, including trim. He started on the kitchen, doing the floor part under the fridge, then moved it back before finishing the dining room.
Using the fan helped dry the leveling stuff.
Now for the rest of the kitchen. Jim planned on doing the kitchen in sections so that the stove and the dishwasher weren't out of commission at the same time.
That was all well and good, until he discovered that the floor in front of the sink was pretty "squishy".
So, he took up the floor there, put a new section of floor down, and then the underlayment.
Jim had intended to replace the underlayment in the kitchen, because kitchens tend to have more water involved in spillage and leaks, but the subfloor was extra. Any project always has something more than you bargain for. Another extra we hadn't planned on was the underlayment for the kitchen and dining room were thicker than the hall and living room. That didn't matter when we changed from vinyl to carpet. Jim planned on replacing the underlayment in the kitchen, but not in the dining room.
Finished kitchen and dining room.
The trim around everything but the kitchen which is done with coving and no photo.
Jim put felt pads on the chairs so the legs wouldn't scratch the floor.
The pad system is rather neat. Jim drilled a hole to reduce the height of the pad. This little ball is screwed in, and the piece with the felt rotates on the ball so the chair will stay level.








.JPG)








.JPG)



