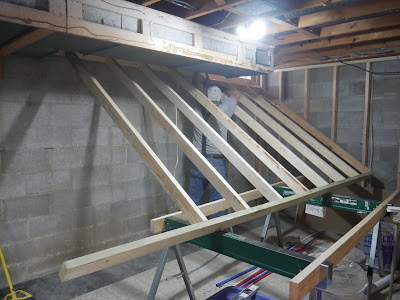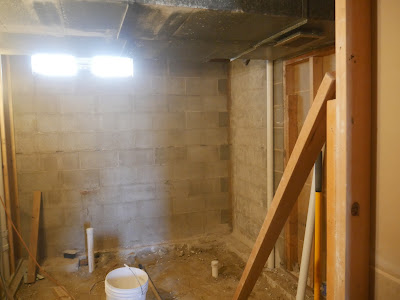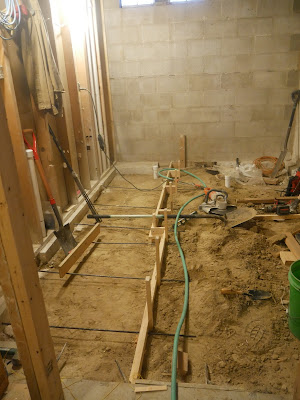I've been busy lately keeping up with office work and too tired to want to sort photos and blog them. This week I started looking after Oliver and I have time before he wakes up to work on the computer.
Jim uses this tarp to block off parts of his working area to limit dust spread. It's still pretty dusty around here.
This is the last piece of paneling.
This wall needs redone as well, insulation, you know.
The next project is the floor in the east part of the family room so the rest of the tools
and construction stuff is moved.
Tile removal.
This vinyl tile is original and still in great shape. It's ugly.
After the floor was done we taped paper over it and moved all the junk/stuff from the back part into the finished part, tarped it off and ready to start on the other half of the back room,



























