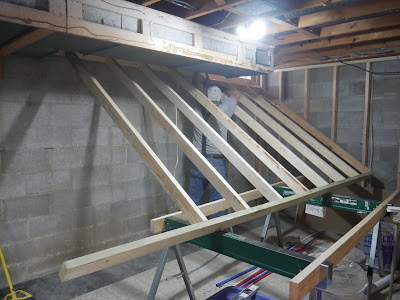In this first photo after the paneling and wall studs are out, you can see at the top the duct work that will eventually be replaced with shorter ones that will be wider, essentially to give more head room in the bathroom. The basement has 7-foot ceilings, which were the norm in the 60s.
Jim is replacing the studding so he can put insulation in the walls. There was none before and the studs were 2x4s placed the other way.
Building the frame.
And up it goes.
I wasn't helping. I was taking pictures.
And that half of the basement is framed, ready for the insulation and sheetrock.






No comments:
Post a Comment